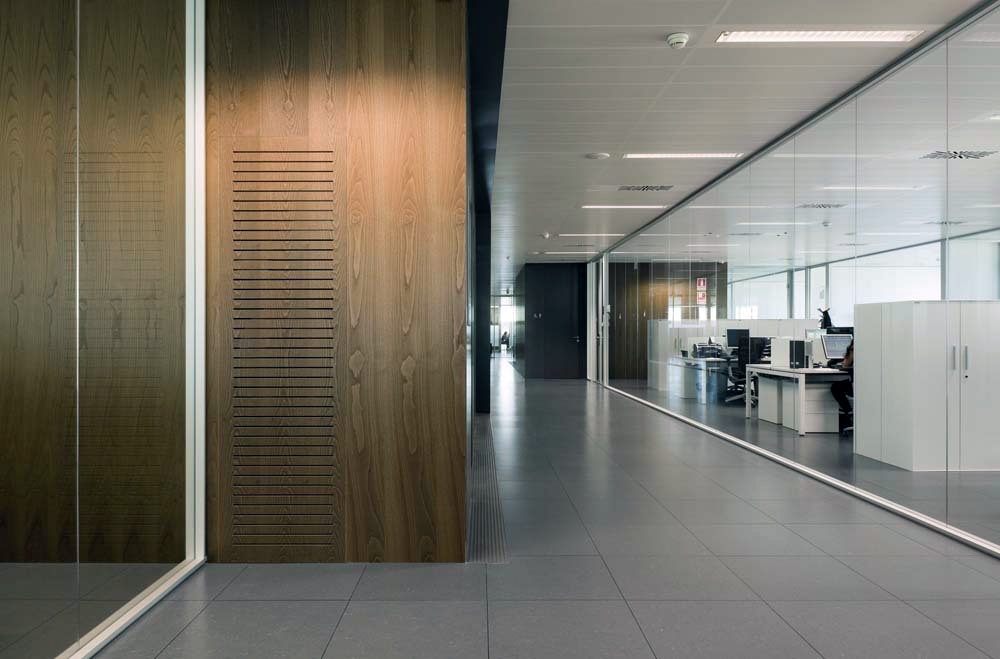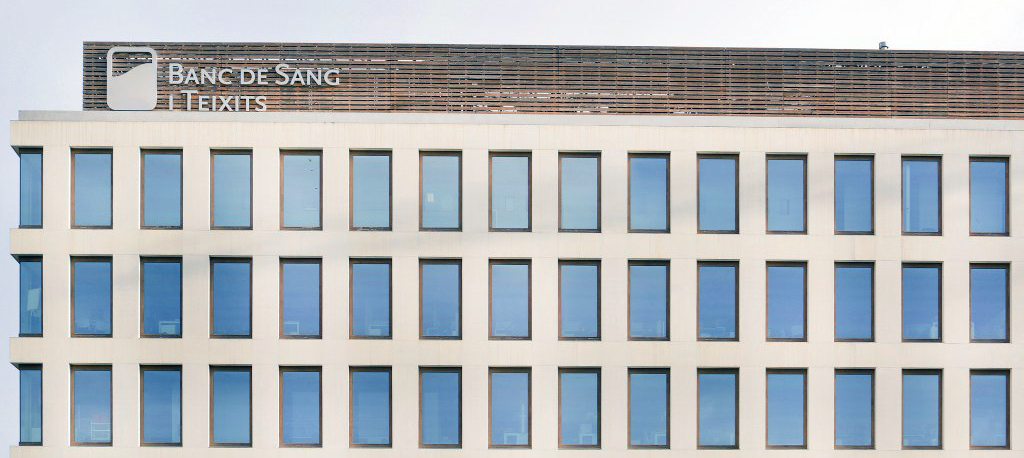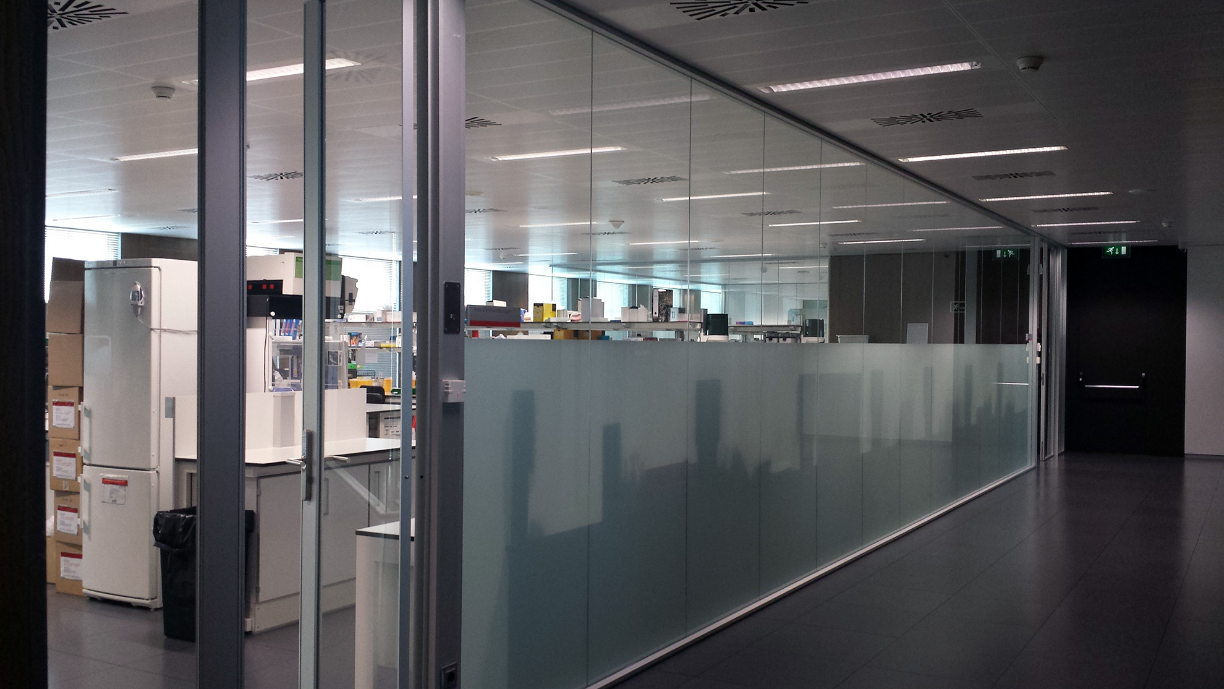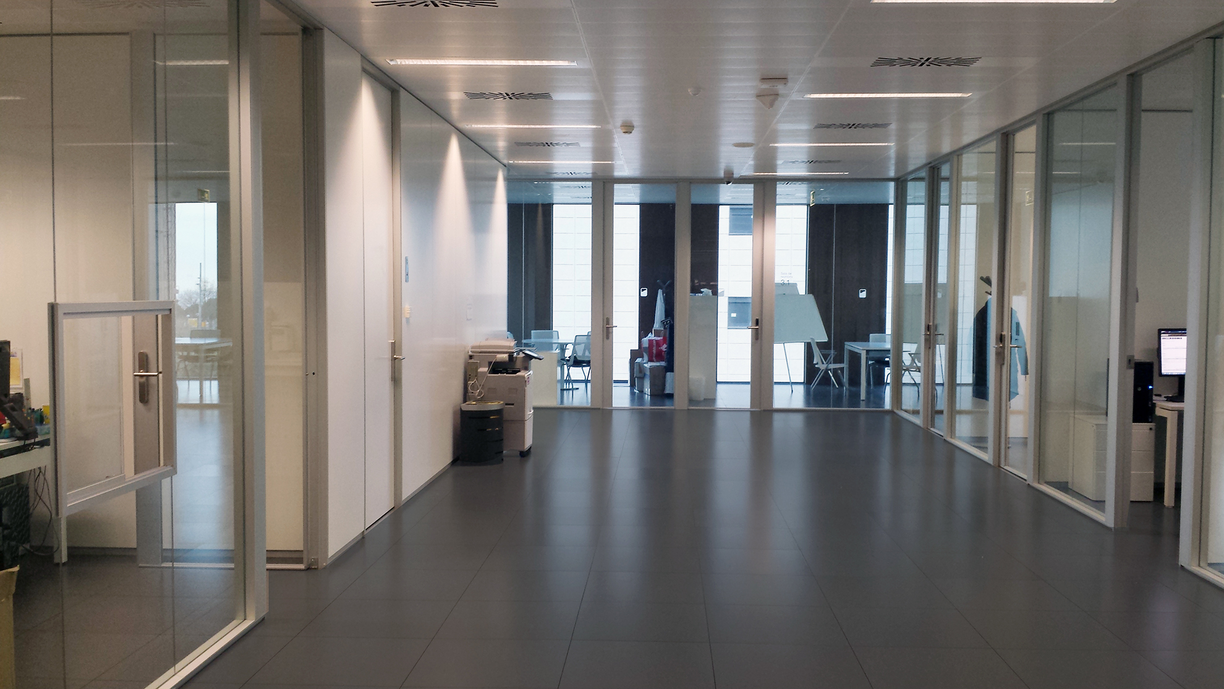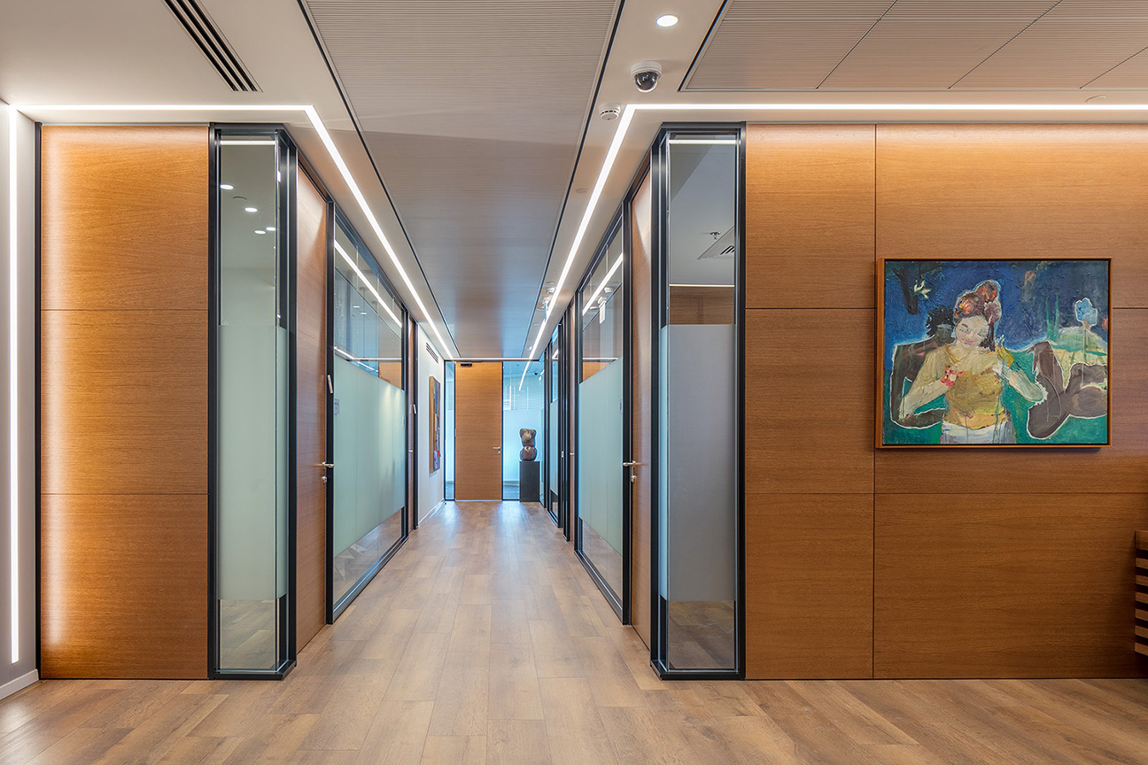Location:
Barcelona
Achq.:
Joan Sabaté SAS Arquitectura
Photo:
Lluís Casals / Joan Sabaté
Combination of the FLAT TEN partition with a central glass panel and anodized aluminum profiles, and the FLAT TEN modular partition, formed by 100 mm thick modules made of 19 mm blind panels in bilaminated finish. The corporate color white was chosen to integrate the partitions into the iconic building "Dr. Frederic Duran i Jordà." This is the corporate headquarters where the offices, laboratories, and storage of blood and tissues are located.
